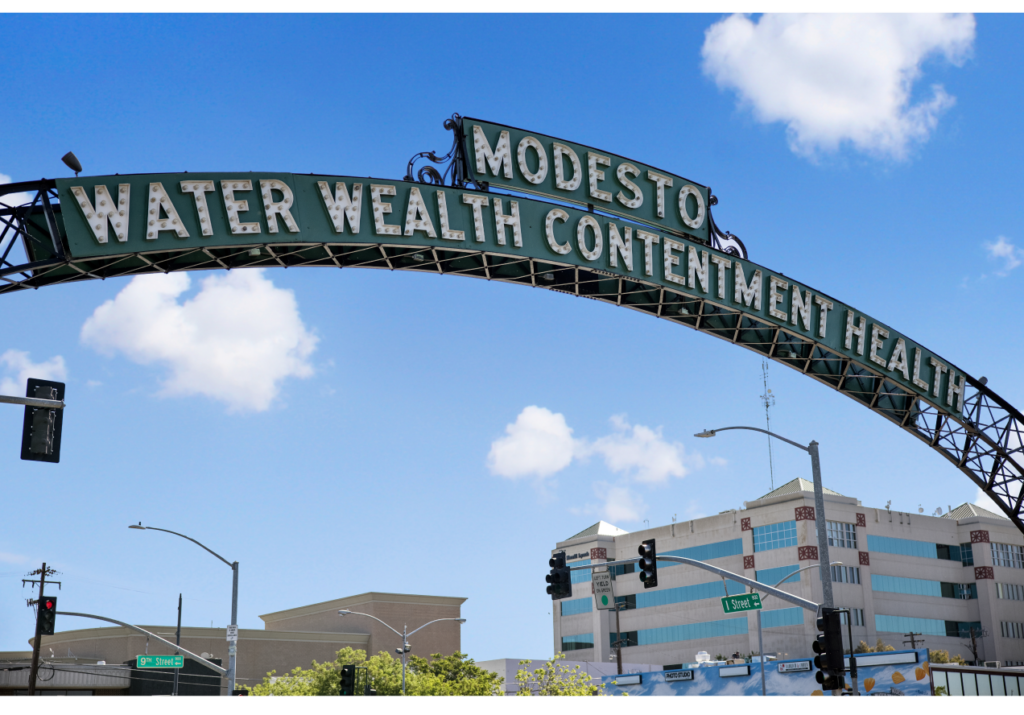Founders Point - Icon+
Home Features
We are opening new communities soon!
Making a House Into Your Home
Up to 6 Beds | 4 Baths
Approx. 1,903 - 3,151 Sq. Ft.
Big Time Living
Unlike most builders, Fitzpatrick Homes allows you to personalize your home by offering flexible floor plans. We provide you with the framework to which your own ideas can be added. We’ll move walls, add a home office, customize a workshop area, or add a patio in order to create your perfect plan. After all, it is your home and it deserves your individual touch. Ask your Sales Representative for details.

Home Features
- Distinctive Traditional, Spanish, Regency & Cottage exteriors
- Dramatic single-story and two-story floorplans
- Architect selected exterior color schemes
- Designer selected coach light fixtures (per plan)
- One coat stucco (light lace finish) with AcryShield® Primer and Acrylic Elastomeric Paint
- Flat or “S” style (per elevation) concrete tile roofing
- Boxed soffits and full rain gutters with downspouts
- Drought tolerant front yard landscaping with automatic irrigation system
- Stylish 8′ front door (per elevation)
- Kwikset® Tavaris Satin Chrome front door handle set and deadbolt
- Three car enclosed garage
- Drywall and taped at garage interior
- Recessed can lights at front porch and entry (per elevation
- Architectural style sectional metal garage door with window panels (per elevation)
- Garage door opener with 2 remotes at 2 car garage, 3rd car garage opener (optional)
- Illuminated address sign
- Rear and side yard fencing with gate
- Downspouts tied to underground drainage
- Two conveniently located hose bibs
- Andersen® vinyl windows with designer selected colors (White, Bronze & Terratone)
- Screens in all windows & sliders with self-latching handles
- Innovative floorplans with 9′ ceiling height throughout
- State-of-the-art spaces including optional Lofts, California Rooms, Decks, Dens, Flex Space and Game Room
- Hand-set ceramic tile at Entry Foyer
- Kelly-Moore® two-tone interior paint throughout
- Riverside interior doors (Elevation A & B), Logan interior doors (Elevation C & D)
- Interior door hardware Kwikset Sydney Satin Chrome Levers
- 5 ¼” Craftsman eased edge baseboards with 2 ¼” Craftsman eased edge casings
- Ceiling fan at Great Room and Primary Bedroom
- Designer selected light fixtures, including Secondary Bedrooms
- Craftsman style handrails with square painted balusters
- Rocker style light switches
- Bullnose drywall outside corners (except at windows)
- Window stool, apron, fully cased and trimmed closet openings
- Elegant finish wood top on Lower Linen & Drop Zone seat (per plan)
- Quality carpeting with 7/16″ 6 lb. pad
- Fire sprinkler system throughout
- Second story sub-floor with 1 1/8″ plywood, glued and nailed
- Engineered roof and floor trusses
- Hardwired smoke detectors and carbon monoxide detectors (per code)
- Granite countertop with 6″ backsplash
- Attractive cabinets with Shaker recessed panel doors with designer stain(s), including melamine interiors and Euro hinges
- Pullout bread board
- Spacious island with eating bar
- Built-in pantry or walk-in pantry (per plan)
- Stainless steel sink with InSinkErator® garbage disposal
- Stylish Delta® Artic Stainless pulldown faucet
- Stainless Steel Frigidaire® appliances
- Pre-plumbed for icemaker
- LED recessed can lighting
- Elegant tile flooring, including Pantry
- Elegantly designed, featuring private primary bath and walk in closets
- Architect perfected bath layouts with separate shower and tub
- Large soaking tubs (The Masterpiece, The Grand Masterpiece & The Uptown), free standing tub (The Chandelier & The Reflection)
- Hard surface vanity top with custom undermount sinks
- Designer tile flooring
- Hard surface shower and tub surrounds (per plan) with clear glass enclosure
- Stylish Delta® Chrome Fixtures
- Elegant lighting over framed vanity mirrors
- Chrome bath hardware
- Hard surface vanity top with custom undermount sink(s)
- Luxurious tub/shower with hard surface surrounds and chrome crescent shower rod
- Showers (per plan) featuring hard surface surrounds and clear glass enclosure
- Stylish Delta® Chrome fixtures
- Designer chrome light fixture over framed vanity mirror
- Chrome bath hardware
- Attractive tile flooring
- Standard base cabinet (The Chandelier, The Grand Masterpiece, & The Uptown)
- Standard upper cabinets (The Chandelier, The Masterpiece, The Grand Masterpiece & The Uptown)
- Attractive tile flooring, including Drop Zone
- Solar Electric System
- Cool roof per Title 24
- Dual pane low E vinyl windows with decorator grids (front and side only per plan)
- Quality fiberglass insulation per Title 24
- ENERGY STAR® qualified appliances for ultimate savings
- High efficiency central heating (95% AFUE) and air conditioning (16 SEER & 13 EER), with R-6 duct insulation
- ERV Fan
- 92% Efficient tankless water heater
- Water-efficient plumbing fixtures, including toilets and shower heads
- LED lighting
- Weather sensing irrigation timer (front yard only)
- Programmable setback thermostat
- Centralized media panel with necessary modules and dual media drop
- Dual Media and CAT5 at Primary Bedroom & Great Room
- Cable outlet in Secondary Bedrooms
- Phone outlet at Primary Bedroom and Kitchen
- Below attic deck insulation with improved efficiency
- Heat Recovery Fan
- 1 Year Fit and Finish Warranty
- 2-10 Home Buyers Warranty (10 Year structural)
- Decks, Dens, Lofts and California Rooms
- Upgraded Front Door with Windows
- Upgraded Stair Rail Designs
- Fireplaces
- French Doors
- Cabinet Styles
* “Standard” options aren’t so standard at Founders Point – Icon+. These luxury amenities are another reason for the strong reputation of quality and customer service at Fitzpatrick Homes.

Contact us
Model Location
SOLD OUT – Our models are currently closed.
Model Hours
SOLD OUT – Our models are currently closed.
Rhonda Sweet
Sales Counselor, CA DRE #01306859
rhonda@fitzpatrickhomes.com
209-272-4772