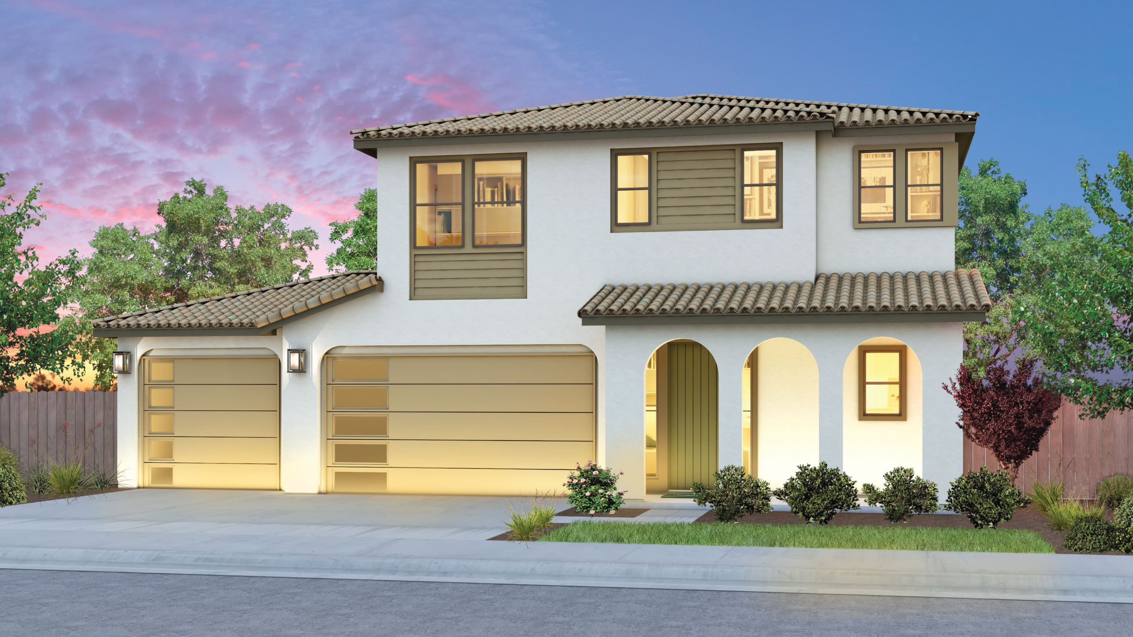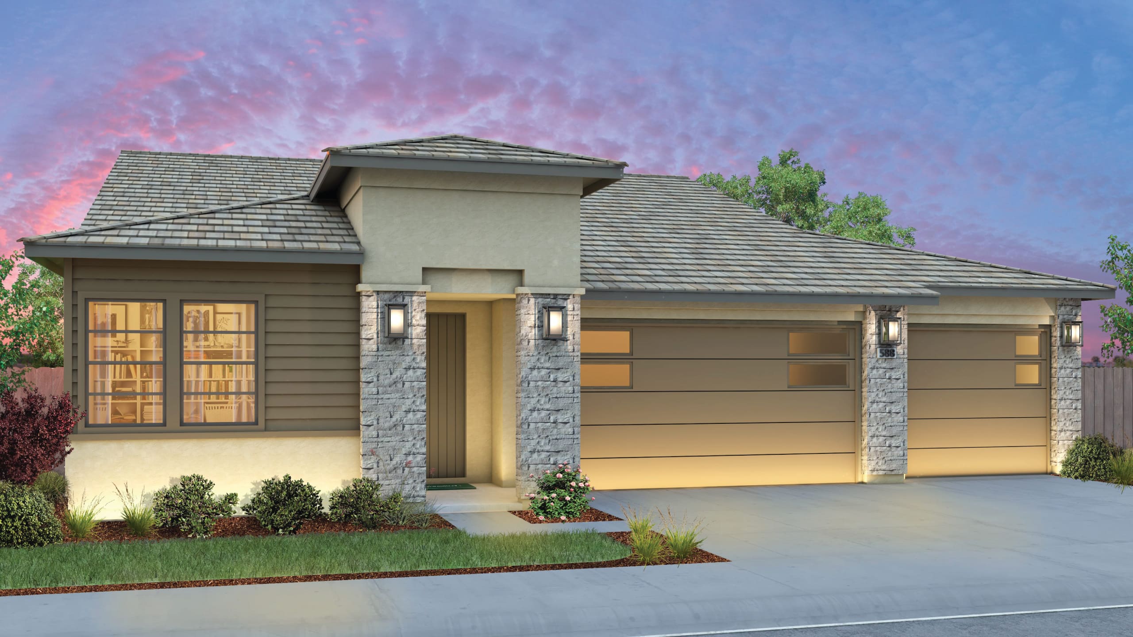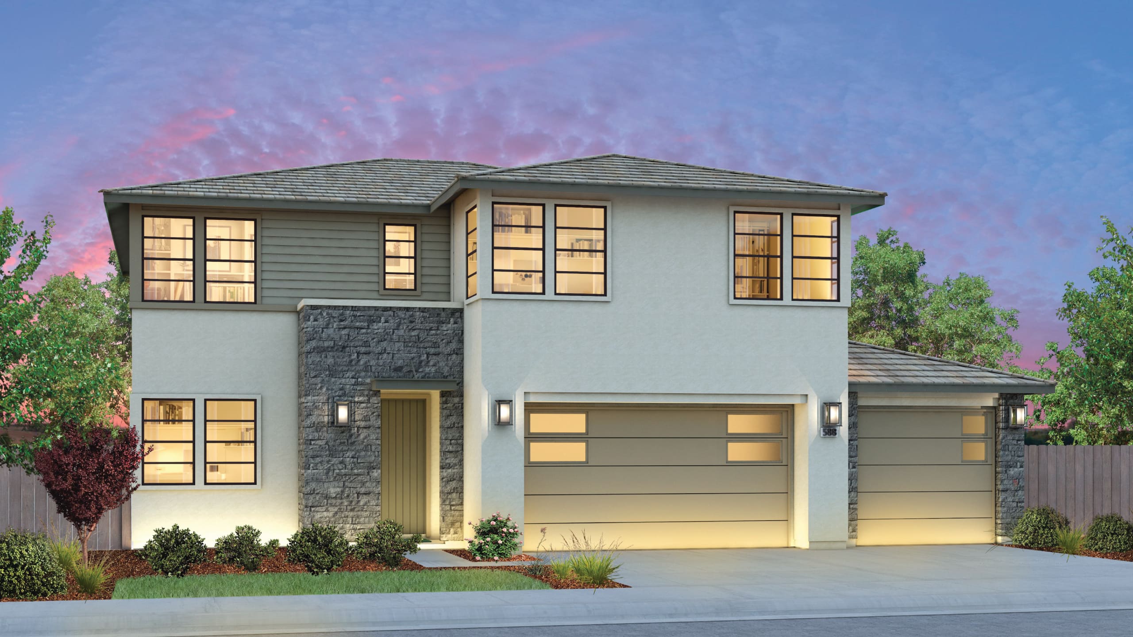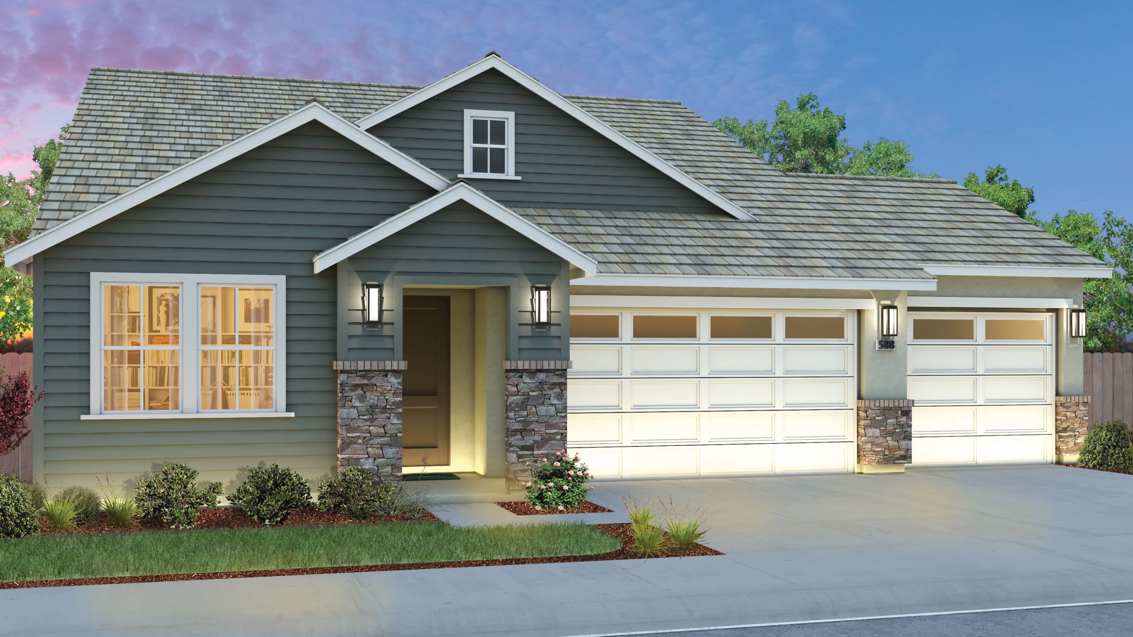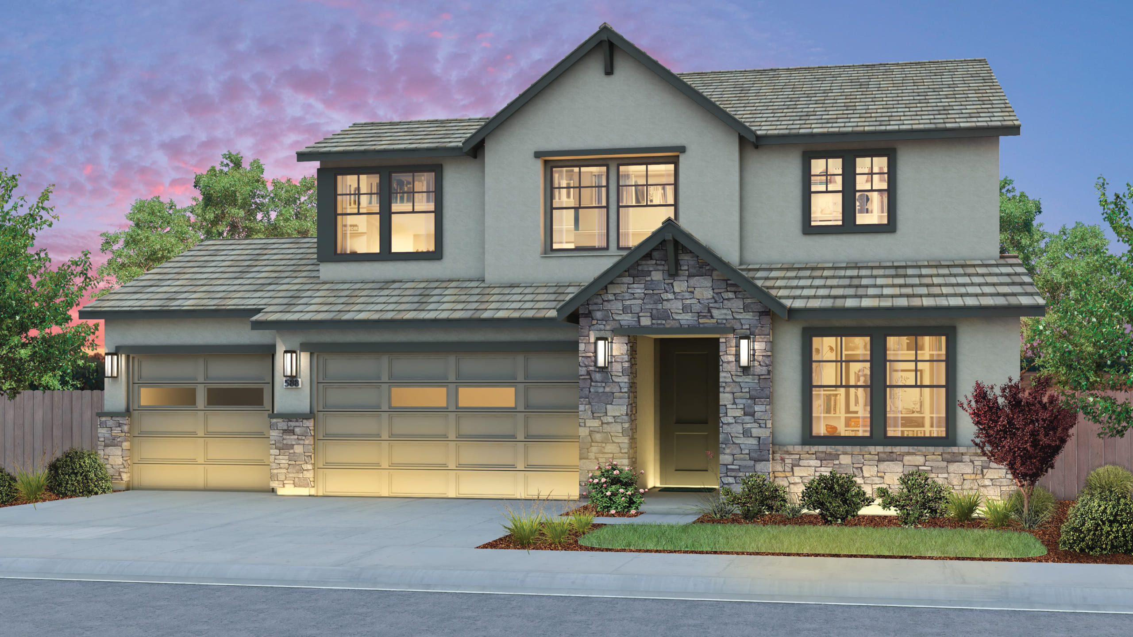Founders Point - Icon+
Floor Plans
We are opening new communities soon!
Menu
Floor plans
Design Flexibility at its Finest
In the preliminary construction stages, you can choose desired features, wall placements and room designations. By encouraging flexibility and choice in the early planning stages, we allow you to personalize your house and make it truly your home.
The Chandelier
- Up to 4 Beds | 2.5 Baths
- Approx. 1,903 - 2,002 Sq. Ft.
The Masterpiece
- Up to 4 Beds | 3 Baths
- Approx. 1,944 Sq. Ft.
The Reflection
- Up to 5 Beds | 5 Baths
- Approx. 2,473 - 2,885 Sq. Ft.
The Grand Masterpiece
- Up to 5 Beds | 4 Baths
- Approx. 2,553 Sq. Ft.
The Uptown
- Up to 6 Beds | 4 Baths
- Approx. 2,961 - 3,151 Sq. Ft.

Contact us
Model Location
SOLD OUT – Our models are currently closed.
Model Hours
SOLD OUT – Our models are currently closed.
Rhonda Sweet
Sales Counselor, CA DRE #01306859
rhonda@fitzpatrickhomes.com
209-272-4772
